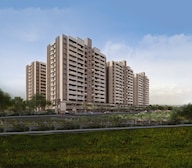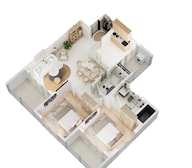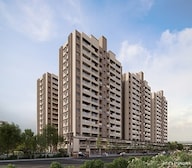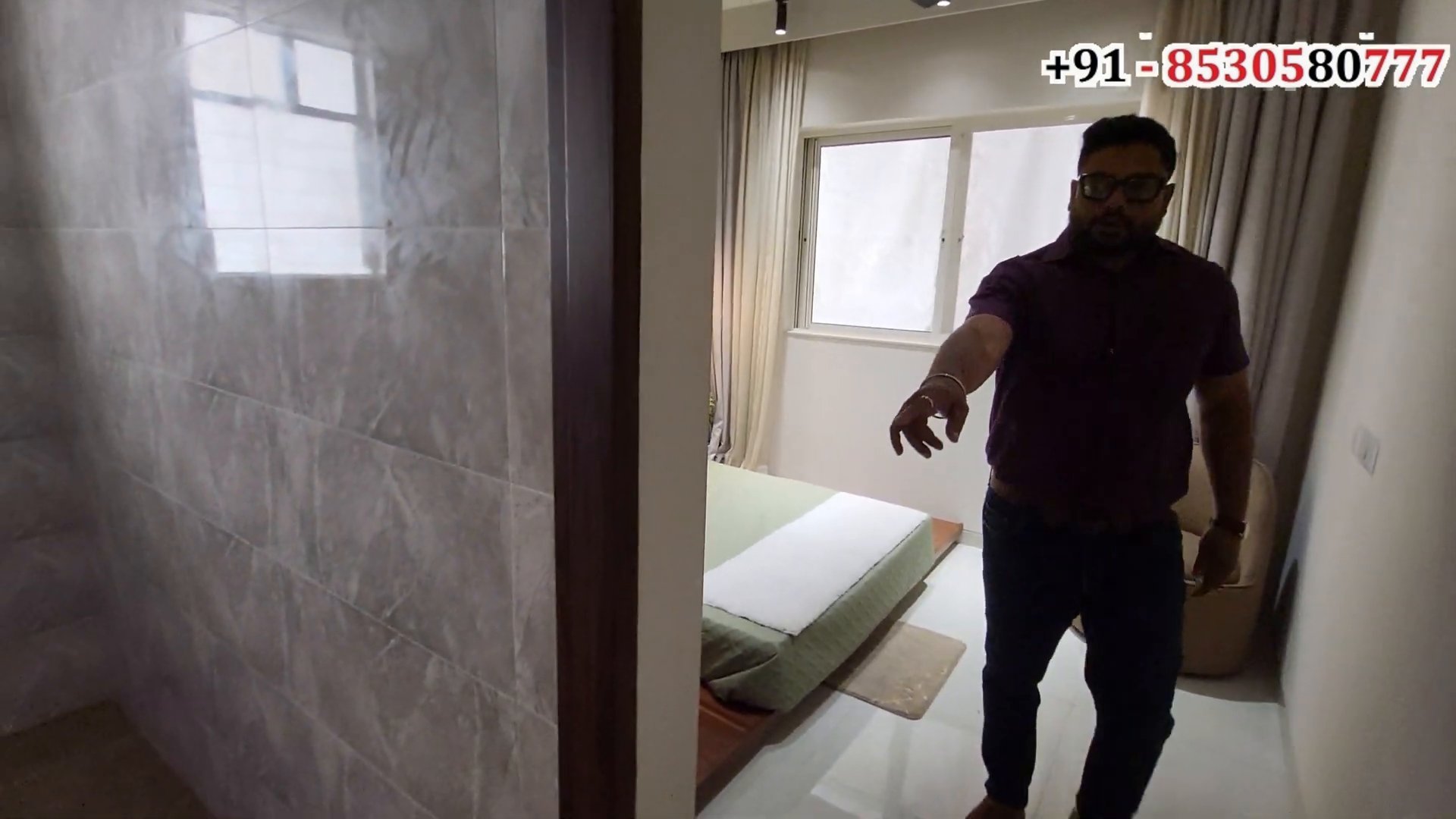
Kolte Patil Springshire, located in Wagholi, is a prime residential property built with the finest infrastructure and amenities. The project is strategically connected via Pune Ahmednagar Highway and Dhanori Road, making it easily accessible from various parts of the city. The property is designed to provide residents with a luxurious and comfortable lifestyle, along with all the necessary facilities for a smooth living.
The project offers a range of modern amenities, including a gymnasium for fitness enthusiasts and power backup to ensure continuous supply of electricity. Residents can also enjoy other facilities such as , making it an ideal choice for families and professionals alike. With attention to detail and focus on quality, Kolte Patil Springshire is a perfect blend of style, comfort, and convenience.
For more information about the project, please download the Project Knowledge PDF available at https://doc.squareyards.com/ProjectKnowledge/252000-kolte-patil-springshire-9870.pdf. Our team is dedicated to providing you with the best property solutions, and we invite you to explore this fantastic opportunity to own a luxurious home at Kolte Patil Springshire.
Available Unit OptionsThe following table outlines the available unit options at Kolte Patil Springshire:
| Unit Type | Area (Sq. Ft.) |
| 2 BHK Apartment | 782 Sq. Ft. |
| 2 BHK Apartment | 870 Sq. Ft. |
| 3 BHK Apartment | 1028 Sq. Ft. |
This residential property is situated near several notable landmarks, offering users a unique blend of convenience, comfort, and quality of life. The strategic location ensures that residents have easy access to essential amenities and services.
| Unit Type | Area | New Home Price* |
| 2 BHK 782 Sq. Ft. Apartment |
782 Sq. Ft.
(Carpet)
|
₹ 72.00 Lac
|
| 2 BHK 870 Sq. Ft. Apartment |
870 Sq. Ft.
(Carpet)
|
₹ 81.21 Lac
|
| 3 BHK 1028 Sq. Ft. Apartment |
1028 Sq. Ft.
(Carpet)
|
₹ 95.00 Lac
|
Residents of Kolte Patil Springshire can enjoy amenities such as a gymnasium, power backup, 24 x 7 security, a reading room/library, and rainwater harvesting.
Kolte Patil Springshire offers 2 BHK apartments with areas of 782 Sq. Ft. and 870 Sq. Ft., as well as 3 BHK apartments with an area of 1028 Sq. Ft.
Kolte Patil Springshire is developed by Kolte Patil Developers Ltd, a reputable firm with a portfolio of 142 projects.
Kolte Patil Springshire is conveniently located near several landmarks, including a bus stop 0.55 km away, a school 0.21 km away, and a hospital 0.40 km away.
The construction status of Kolte Patil Springshire is categorized as a new launch.
The apartments in Kolte Patil Springshire feature oil-bound distemper walls, vitrified tile flooring in the master bedroom and living area, premium bath fittings, and an RCC frame structure.
| Project Status New Launch | Configurations 2, 3 BHK |
| Unit Sizes 782 Sq. Ft to 1028 Sq. Ft (Carpet) | Builder Kolte Patil Developers Ltd |
| Total Number of Units 574 units | Project Size 4.75 Acres |
| Launch Date | Completion Date |
| Locality Wagholi | Micro Market Pune East |

| Q-o-Q | Kolte Patil Springshire(Price per sqft) | Wagholi(Price per sqft) |
| Jul-Sep 24 | N/A | ₹ 7,536 -25.14% |
| Jul-Sep 24 | N/A | ₹ 7,536 |
| Apr-Jun 24 | N/A | ₹ 7,561 |
| Apr-Jun 24 | N/A | ₹ 7,561 |
| Jan-Mar 24 | N/A | ₹ 8,004 |
| Jan-Mar 24 | N/A | ₹ 8,004 |
| Oct-Dec 23 | N/A | ₹ 7,591 |
| Oct-Dec 23 | N/A | ₹ 7,591 |
| Jul-Sep 23 | N/A | ₹ 7,232 |
| Jul-Sep 23 | N/A | ₹ 7,232 |
| Date | Floor/Unit | Tower/Wing | Area | Value | Rate/Sq.Ft. |
| 2024-12-27 | Floor 4, Unit 402 | B4 | 698 Sq.Ft. | ₹ 64.28 L | ₹9,210 |
| 2024-12-26 | Floor 10, Unit 1008 | B4 | 870 Sq.Ft. | ₹ 84.35 L | ₹9,696 |
| 2024-12-23 | Floor 7, Unit 708 | B5 | 665 Sq.Ft. | ₹ 63.86 L | ₹9,604 |
| 2024-12-23 | Floor 7, Unit 701 | B5 | 665 Sq.Ft. | ₹ 62.62 L | ₹9,417 |
| 2024-12-19 | Floor 5, Unit 501 | B6 | 665 Sq.Ft. | ₹ 60.77 L | ₹9,139 |
| 2024-12-11 | Floor 9, Unit 905 | B5 | 665 Sq.Ft. | ₹ 60.77 L | ₹9,139 |
| 2024-12-11 | Floor 8, Unit 804 | B5 | 665 Sq.Ft. | ₹ 64.53 L | ₹9,704 |
| 2024-12-09 | Floor 6, Unit 601 | B4 | 870 Sq.Ft. | ₹ 83.78 L | ₹9,630 |
| 2024-12-06 | Floor 8, Unit 803 | B4 | 698 Sq.Ft. | ₹ 69.21 L | ₹9,916 |
| 2024-12-06 | Floor 6, Unit 603 | B6 | 665 Sq.Ft. | ₹ 62.62 L | ₹9,417 |
|
|
|
|
|
|
|
|
|
|
|
|
|
|
|
|
|
|
|
|
|
|
|
|
|
|
|
|
|
|
|
|
|
|
| Master Bedroom-Walls | Oil Bound Distemper |
| Master Bedroom-Flooring | Vitrified Tiles |
| Other Bedrooms-Flooring | Vitrified Tiles |
| Walls | Oil Bound Distemper |
| Living Area-Flooring | Vitrified Tiles |
| Bathroom | Premium Bath Fittings |
| Structure | RCC Frame Structure |
This website is only for the purpose of providing information regarding real estate projects in different geographies. Any information which is being provided on this website is not an advertisement or a solicitation. The company has not verified the information and the compliances of the projects. Further, the company has not checked the RERA* registration status of the real estate projects listed herein. The company does not make any representation in regards to the compliances done against these projects. Please note that you should make yourself aware about the RERA* registration status of the listed real estate projects.
*Real Estate (regulation & development) act 2016.





