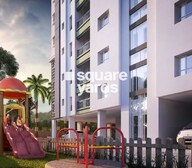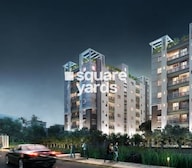
Deeprekha Urban Heights is a luxurious project that offers just 64 thoughtfully designed residences, spread over an acre of land. The project is located close to acropolis mall and chambers mall, making it an easy choice for those looking for a boutique project with just the right level of sophistication. The residences are easy accessibility with malls and market for daily needs, making it a great place to live. The project is also easy connectivity to Ballygunge Junction, well connected to Eastern Metropolitan Bypass, and offers an easy commute to the city.
| Unit Type | Area | New Home Price* |
| 2 BHK 989 Sq. Ft. Apartment |
989 Sq. Ft.
(Saleable)
|
₹ 60.32 Lac
|
| 2 BHK 1069 Sq. Ft. Apartment |
1069 Sq. Ft.
(Saleable)
|
₹ 65.20 Lac
|
| 3 BHK 1551 Sq. Ft. Apartment |
1551 Sq. Ft.
(Saleable)
|
₹ 94.60 Lac
|
| Project Status Ready to Move | Configurations 2, 3 BHK |
| Unit Sizes 989 Sq. Ft to 1551 Sq. Ft (Saleable) | Builder Deeprekha Tracom |
| Total Number of Units 64 units | Project Size 1 Acres |
| Launch Date | Completion Date |
| Locality Kasba | Micro Market South Kolkata |

| Q-o-Q | Deeprekha Urban Heights(Price per sqft) | Kasba(Price per sqft) |
| Oct-Dec 24 | ₹ 6,099 | N/A |
|
|
|
|
|
|
|
|
|
|
|
|
|
|
|
|
|
|
|
|
| Master Bedroom-Walls | Oil Bound Distemper |
| Master Bedroom-Flooring | Indian Marble |
| Other Bedrooms-Flooring | Indian Marble |
| Walls | Oil Bound Distemper |
| Living Area-Flooring | Indian Marble |
| Structure | RCC Frame Structure |
This website is only for the purpose of providing information regarding real estate projects in different geographies. Any information which is being provided on this website is not an advertisement or a solicitation. The company has not verified the information and the compliances of the projects. Further, the company has not checked the RERA* registration status of the real estate projects listed herein. The company does not make any representation in regards to the compliances done against these projects. Please note that you should make yourself aware about the RERA* registration status of the listed real estate projects.
*Real Estate (regulation & development) act 2016.

